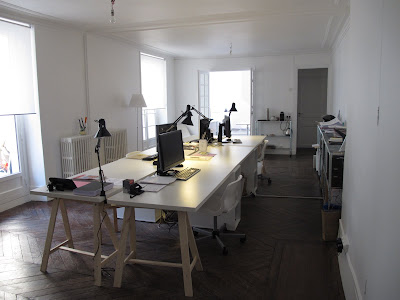The project for Osny’s multimedia library was designed based on two principles: the relation between town and architecture, and the combination of technical and functional aspects.
The building is not just the still result of its structure, but the expression of the dynamics of its water systems, which irrigate it and bring it to life. Not just a mere building any longer, the media library becomes an urban work of art, a public fountain show enjoyable by all. The water usage allows fantasy and the contemporary to emerge, lending architecture a soft, natural feeling. It is a symbol of the fluid way information travels in our time, a tribute to the French tradition of gardens and fountains which anchors the library in history, an urban complex that forms a pleasant and beautiful courtyard. The water doesn’t just play a scenic role, it also has a functional use. The choice of a temperature-based water recycling system which wraps the whole library – roof, pond and water curtains – allows for the heating or cooling of the building depending on the season. Conceived as a hall, the library privileges spatial fluidity and allows for future layout changes.
As a knowledge device for the neighborhood, space of great transparency, the media library was thought to be an extension of the public space, open and easily accessible.
Le projet de la médiathèque d’Osny a été conçu selon deux principes : le rapport architecture et ville et l’alliance des aspects techniques et fonctionnels. Le bâtiment n’est pas le résultat immobile de sa structure, mais l’expression dynamique de systèmes hydriques qui irriguent le bâtiment et lui donnent vie. La médiathèque n’est plus un simple bâtiment, elle devient une pièce d’art urbain, une fontaine publique, appréciée de tous. Les jeux d’eau permettent d’allier la fantaisie au contemporain, de conférer à l’architecture douceur et naturel. Elle est un symbole de la fluidité de l’information de notre époque, un hommage à la tradition française du jardin et des fontaines ancrant la médiathèque dans l’histoire, un apparat urbain qui forme un parvis agréable et beau. L’eau n’a pas qu’un rôle scénographique, mais également un usage fonctionnel. Le choix d’une circulation d’eau tempérée et recyclée en toiture, en rideau d’eau et en bassin, permet selon la saison, de refroidir ou réchauffer le bâtiment. Le bâtiment est conçu telle une halle, privilégiant la fluidité spatiale et l’évolutivité des espaces intérieurs pour des adaptations futures.
Outil de savoir de proximité, espace d’une grande transparence, la médiathèque a été imaginée comme le prolongement de l’espace public, ouverte et facilement accessible.




