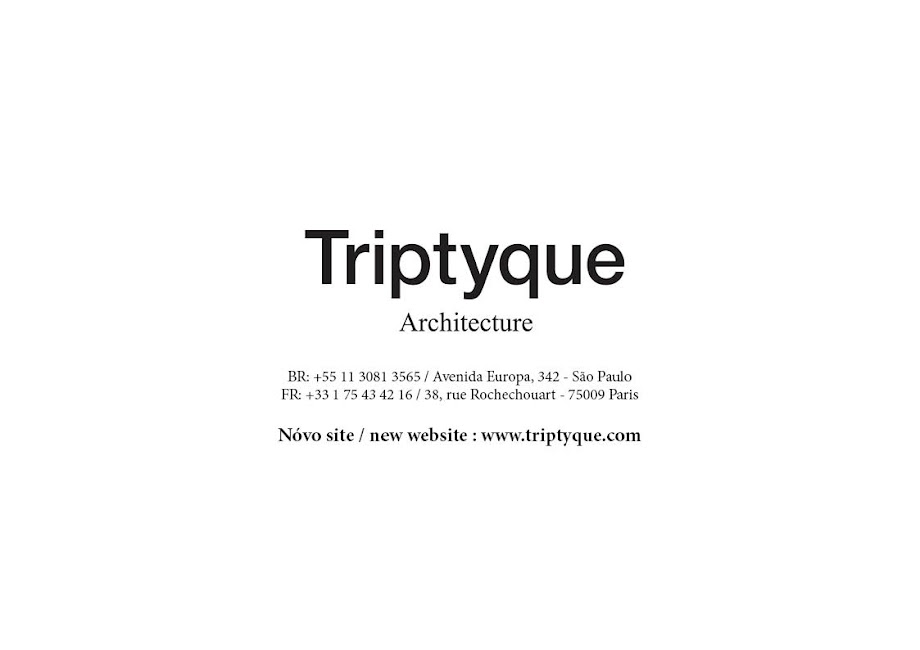Nós concebemos um projeto em Belgrado na Sérvia. Nossa intenção foi integrar o rio Danubio com a cidade. Para isto as linhas principais do projeto se basearam na continuidade da paisagem enfatizando as vistas do prédio, de maneira que ele se configurasse como marco ou escultura urbana na cidade. O projeto, chamado de Centro das Águas, mais do que um edificio ou escultura urbana se propoe a ser uma continuidade do espaço público. A intenção é que as pessoas da cidade possam valorizar a água, elemento que é tão importante na localidade: quer congelada no inverno ou quer resfriando a cidade no verão.
We conceived the Beton Hala Waterfront Center as a water mirror. Our intention was to bring the
river to the city in order to create a physical mix between the latter and the water. There is conti
nuity in the landscape, emphasizing the views. The Waterfront Center we designed is more than a building, it is a urban place. The wheel uses the energy coming from the river’s currents and the wind to bring water up the top of the building. The Water Mirror Center is an iconic urban building incorporating these concerns. The Water on the top of the building is treated; it comes from the wheel, and then runs down the wall to finally go back to the river, once purified. In the summer, the water will cool the building down, while in the winter, once frozen, it will create an igloo effect and preserve the heat on it.
Nous avons conçu un projet à Belgrade en Serbie. Notre intention était d'intégrer le Danube avec la ville. Ce projet est basé sur la continuité de la vue du paysage et de l'immeuble, afin qu'il soit configuré comme un cadre d'une sculpture urbaine de la ville. Le projet, appelé le Centre de l'eau, est censé être une continuité de l'espace public. L'intention est que les habitans de la ville puissent apprécier l'eau de la ville, un élément qui est si important dans la localisation: soit gelé en hiver ou soit element de rafraîchissement de la ville en été.
quinta-feira, 18 de agosto de 2011
terça-feira, 9 de agosto de 2011
Triptyque at "Optimistic Architecture Yearbook 2010 France".
Nosso escritório saiu no Anual Otimista de Arquitetura da França de 2010! O anual acabou de ser lançado pela pela editora French Touch. Este ano, o livro se foca no debate da relação entre urbanismo e obras de Arquitetura. A obra "Fidalga" fecha o livro, que é composto por 46 projetos escolhidos para sua composição.
Our office is inside the "Optimistic Architecture Yearbook 2010 France"! The yearbook is published by French Touch. This year, the book is focused with the relation between urbanism and architecture. Our architecture work "Fidalga" is one of the 46 projetcs chosen to compose the book.
Notre Studio à “L´annuel Optimiste d´Architecture 2010 France”! L´annuel est publiée par French Touch. Cette année, les débats sont sur la relation entre les projets urbains et les architectures qui les composent. "Fidalga » est un des 46 projets choisi pour composer le livre.
Assinar:
Postagens (Atom)







